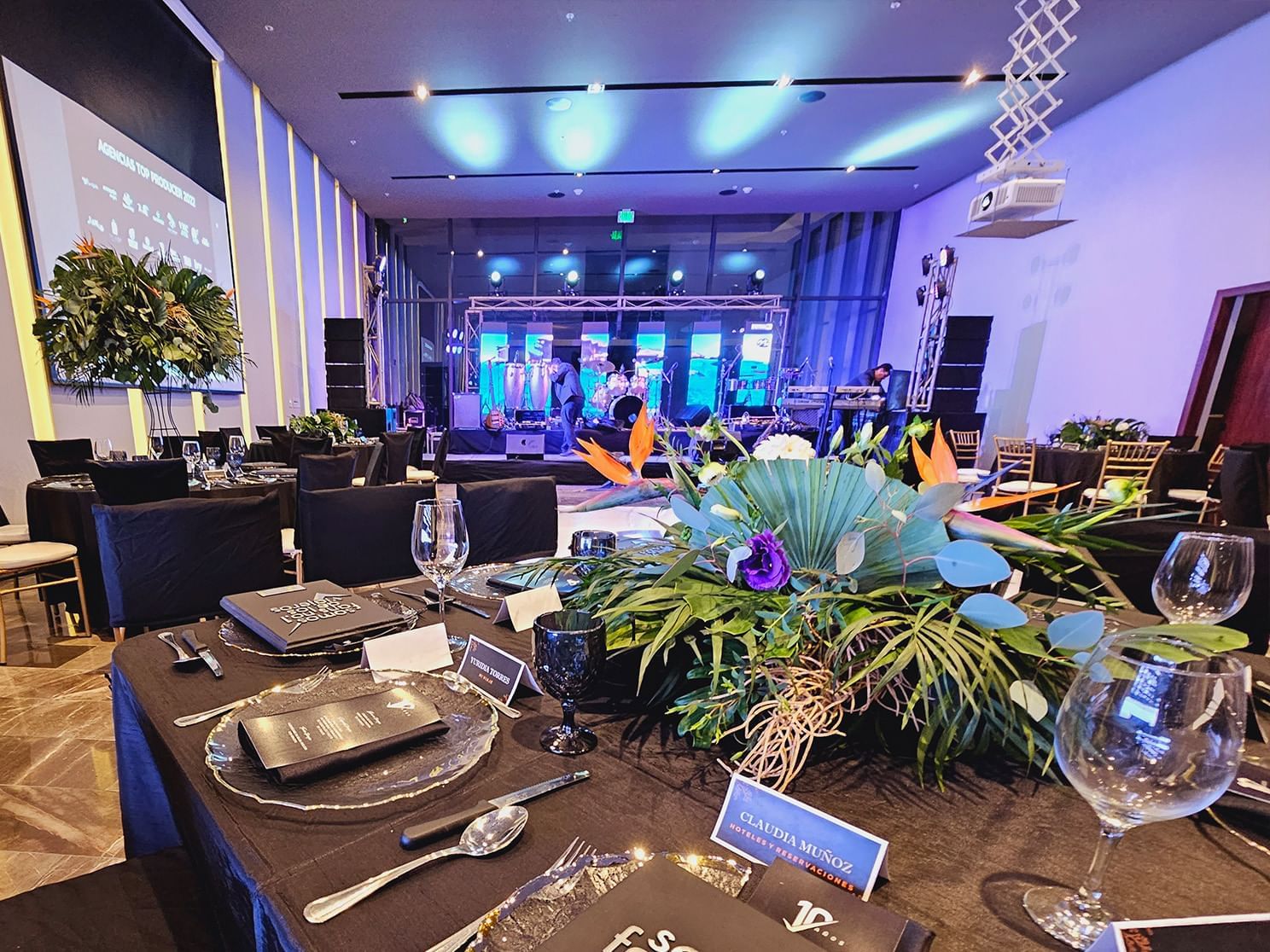Solé Ballroom
Impress and amaze your guests with an unforgettable experience in the Solé & Luna Ballroom! This incredible venue, boasting a massive 300 square meters, is the crown jewel of the Viaggio Resort. With seating for up to 300 guests for a luxurious banquet-style dinner or 220 guests for an elegant wedding reception, there's plenty of space for a dance floor and a live band.
Indulge in the convenience of an on-site kitchen facility and a grand lobby, perfect for welcoming guests or hosting a lavish cocktail reception prior to the main event.
That's not all! The Solé & Luna Ballroom also offers a staggering capacity of 400 guests for corporate meetings in theater style. Plus, this versatile venue can be easily divided into two separate spaces, both equipped with cutting-edge audiovisual technology, including a top-of-the-line projector and screen, audio equipment with wireless microphones, and lightning-fast internet. Don't miss out on this incredible opportunity to elevate your event to the next level!
Special Features : It can be divided in two venues of the exact same size. It features its own kitchen.
Facilities
Capacity Chart
|
Total Area |
Floorplan |
Dimensions |
Ceiling Height |
Max Capacity |
Board meetings |
Banquet |
|
|---|---|---|---|---|---|---|---|
| Solé Ballroom | 300.00 m2 | - | 3230.00 | 16 | 400 | - | 300 |
-
Total Area300.00 m2
-
Floorplan-
-
Dimensions3230.00
-
Ceiling Height16
-
Max Capacity400
-
-





